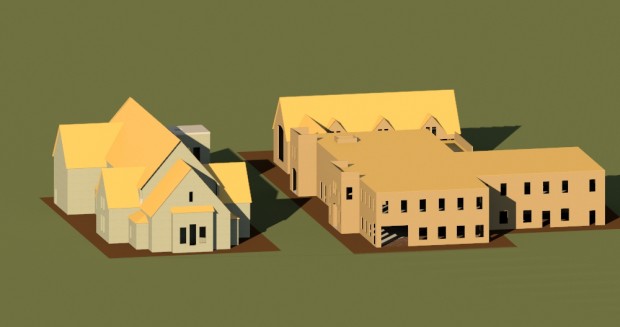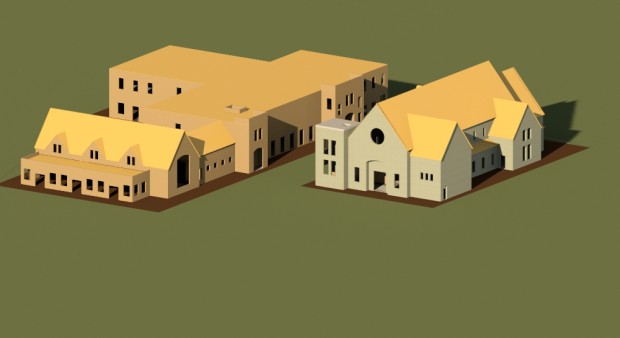Provided structural design & Revit modeling through construction documents for a church and fellowship hall located in Franklin, TN. The 8,400 s.f. church was to be constructed using masonry walls and wood framing for the roof and lofts. The two-story 28,800 s.f. fellowship hall and education building was to be constructed using wood-framed walls and flooring.
Architectural Design by: EOA Architects
**Completed as Senior Structural Engineer at EMC Structural Engineers


