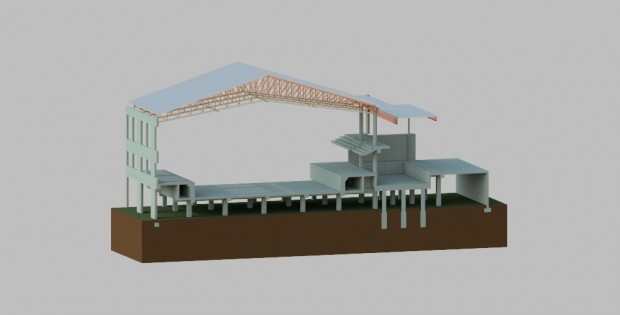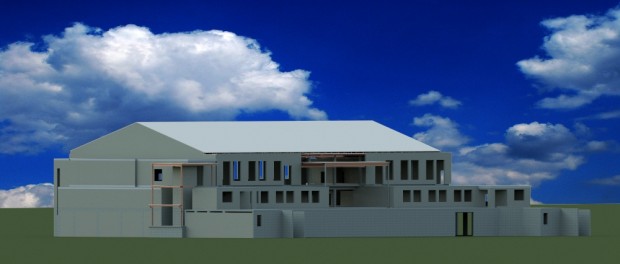Provided Revit modeling for the new natatorium currently under construction at Ensworth High School. The building includes a 50 meter competition pool, diving well, teaching pool, mezzanine seating, and outdoor seating. Unique aspects of the structural Revit model include 114′ long span roof trusses over the competition pool, multiple linked for the different pools, and concrete mezzanine seating.
Architectural Design by: Johnson Johnson Crabtree Architects
**Completed as Senior Structural Engineer at EMC Structural Engineers


